Stratford Arms - Apartment Living in Kent, WA
About
Welcome to Stratford Arms
11126 SE 256th Street Kent, WA 98030P: 253-342-4915 TTY: 711
F: 253-852-7751
Office Hours
Monday through Friday: 9:00 AM to 5:00 PM. Saturday and Sunday: Closed.
Become a resident and take advantage of the best community amenities available in apartment living. Our beautiful, park-like atmosphere features a fitness center, sauna, and basketball court. Your furry companions are welcome in our pet-friendly environment, so bring the whole family! Stratford Arms apartments in Kent, WA, is more than a place to live; it's a place you can proudly call home.
We proudly offer five unique floor plans to suit any lifestyle. Choose from our pet-friendly studio, one, and two bedroom apartments for rent that feature plush carpeting, mini and vertical blinds, oversized windows, and all-electric kitchens with a dishwasher and large pantry. Select apartment homes have lovely enhancements that will inspire and delight. Relish the spiral staircases, roomy loft areas, extra storage, skylights, vaulted ceilings, and an extra room that can be used as a den or study.
Its premier location and unique style make Stratford Arms apartments one of the most desirable communities in Kent, Washington. Our community boasts a tranquil setting, and our well-established neighborhood provides easy access to shopping, dining, and entertainment venues that are sure to please. Your commute around the area will be a breeze with local highways nearby. If you are looking for a secluded location in an exceptional residential neighborhood on Kent's East Hill, look no further than Stratford Arms apartments.
Floor Plans
2 Bedroom Floor Plan
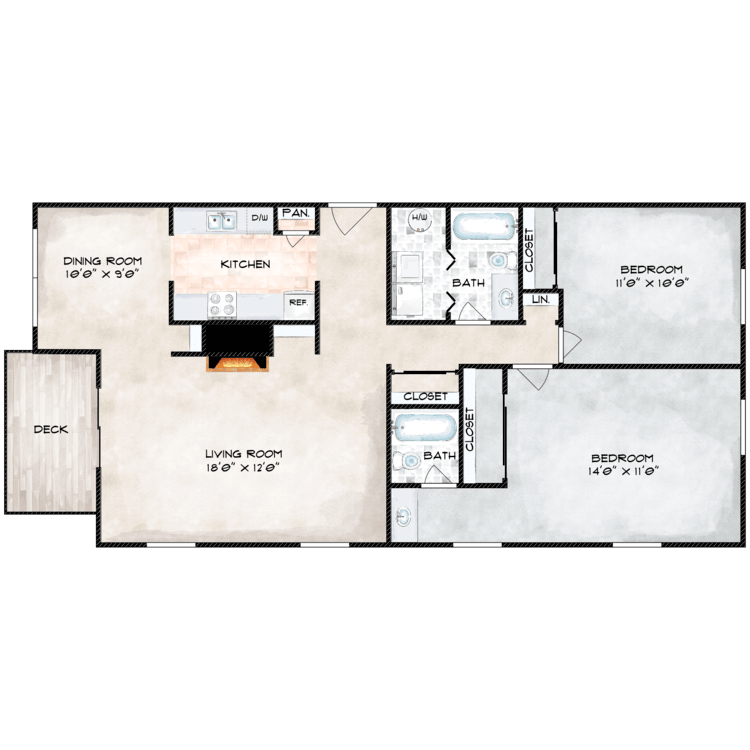
The Carriage House
Details
- Beds: 2 Bedrooms
- Baths: 2
- Square Feet: 1200
- Rent: Starts at $1995
- Deposit: $200
Floor Plan Amenities
- All-electric Kitchen
- Balcony or Patio
- Cable Ready
- Ceiling Fans
- Deluxe Cabinetry
- Den or Study *
- Dishwasher
- Extra Storage *
- Formal Dining Room
- Large Picturesque Windows
- Linen and Coat Closets
- Mini Blinds
- Pantry
- Personal Entrances
- Skylights *
- Spectacular Views
- Spiral Staircases
- Tile Flooring *
- Vaulted Ceilings *
- Vertical Blinds
- Walk-in Closets *
- Washer and Dryer In-Home *
- Wood Burning Fireplace
* In Select Apartment Homes
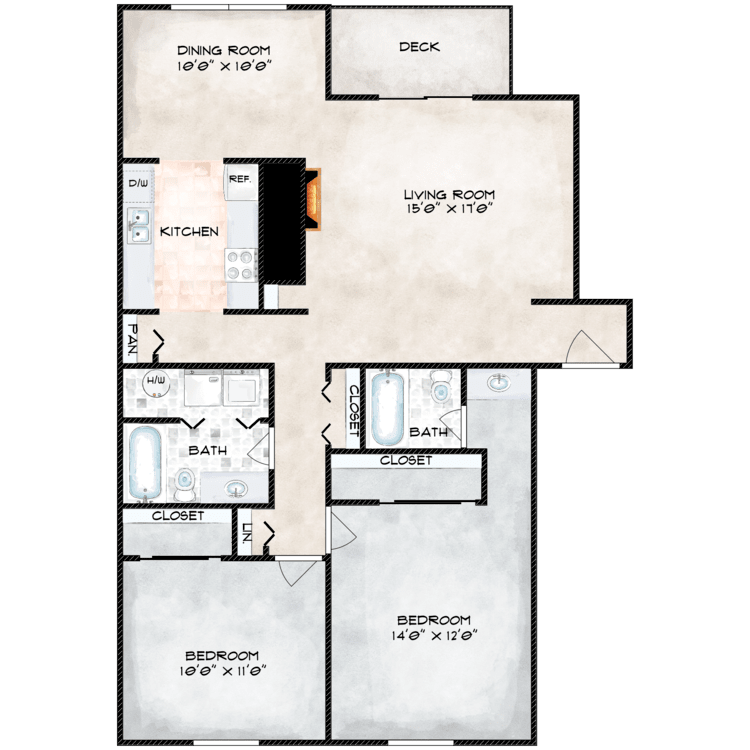
Ashford
Details
- Beds: 2 Bedrooms
- Baths: 2
- Square Feet: 1250
- Rent: Starts at $2050
- Deposit: $200
Floor Plan Amenities
- All-electric Kitchen
- Balcony or Patio
- Cable Ready
- Ceiling Fans
- Deluxe Cabinetry
- Den or Study *
- Dishwasher
- Extra Storage *
- Formal Dining Room
- Large Picturesque Windows
- Linen and Coat Closets
- Mini Blinds
- Pantry
- Personal Entrances
- Skylights *
- Spectacular Views
- Spiral Staircases
- Tile Flooring *
- Vaulted Ceilings *
- Vertical Blinds
- Walk-in Closets *
- Washer and Dryer In-Home *
- Wood Burning Fireplace
* In Select Apartment Homes
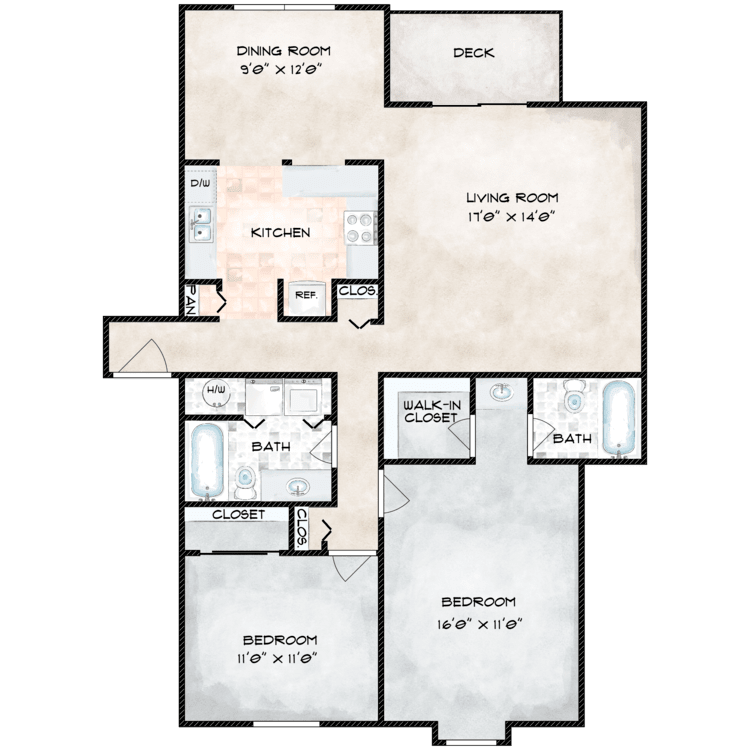
Birmingham
Details
- Beds: 2 Bedrooms
- Baths: 2
- Square Feet: 1250
- Rent: Starts at $2050
- Deposit: $200
Floor Plan Amenities
- All-electric Kitchen
- Balcony or Patio
- Cable Ready
- Ceiling Fans
- Deluxe Cabinetry
- Den or Study *
- Dishwasher
- Extra Storage *
- Formal Dining Room
- Large Picturesque Windows
- Linen and Coat Closets
- Mini Blinds
- Pantry
- Personal Entrances
- Skylights *
- Spectacular Views
- Spiral Staircases
- Tile Flooring *
- Vaulted Ceilings *
- Vertical Blinds
- Walk-in Closets *
- Washer and Dryer In-Home *
- Wood Burning Fireplace
* In Select Apartment Homes
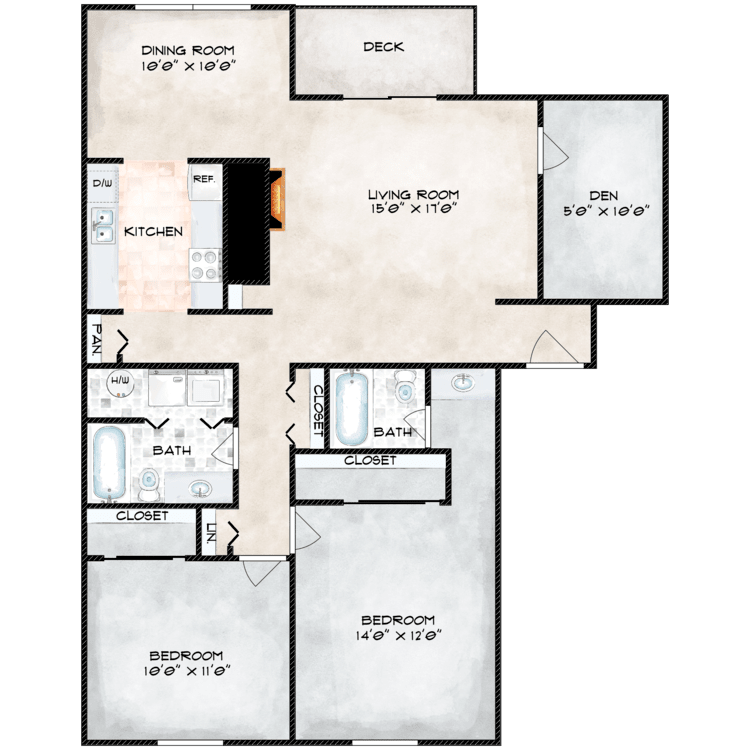
Dover
Details
- Beds: 2 Bedrooms
- Baths: 2
- Square Feet: 1300
- Rent: $2050
- Deposit: $200
Floor Plan Amenities
- All-electric Kitchen
- Balcony or Patio
- Cable Ready
- Ceiling Fans
- Deluxe Cabinetry
- Den or Study *
- Dishwasher
- Extra Storage *
- Formal Dining Room
- Large Picturesque Windows
- Linen and Coat Closets
- Mini Blinds
- Pantry
- Personal Entrances
- Skylights *
- Spectacular Views
- Spiral Staircases
- Tile Flooring *
- Vaulted Ceilings *
- Vertical Blinds
- Walk-in Closets *
- Washer and Dryer In-Home *
- Wood Burning Fireplace
* In Select Apartment Homes
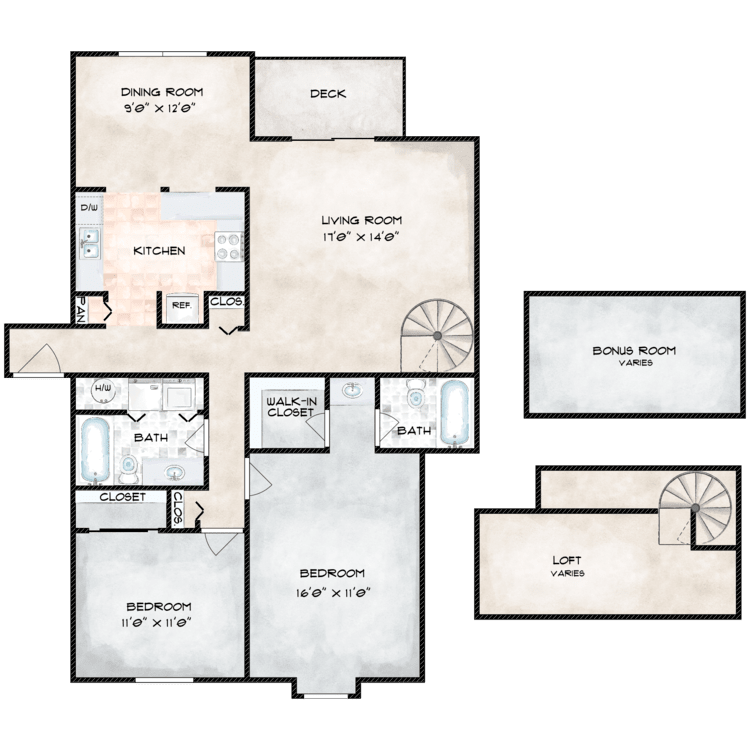
Loft
Details
- Beds: 2 Bedrooms
- Baths: 2
- Square Feet: 1450-1650
- Rent: Starts at $2400
- Deposit: $200
Floor Plan Amenities
- All-electric Kitchen
- Balcony or Patio
- Cable Ready
- Ceiling Fans
- Deluxe Cabinetry
- Den or Study *
- Dishwasher
- Extra Storage *
- Formal Dining Room
- Large Picturesque Windows
- Linen and Coat Closets
- Loft With Bonus Room
- Mini Blinds
- Pantry
- Personal Entrances
- Skylights *
- Spectacular Views
- Spiral Staircases
- Tile Flooring *
- Vaulted Ceilings *
- Vertical Blinds
- Walk-in Closets *
- Washer and Dryer In-Home *
- Wood Burning Fireplace
* In Select Apartment Homes
Show Unit Location
Select a floor plan or bedroom count to view those units on the overhead view on the site map. If you need assistance finding a unit in a specific location please call us at 253-342-4915 TTY: 711.
Amenities
Explore what your community has to offer
Community Amenities
- Assigned Parking
- Basketball Court
- Beautiful Landscaping in Park-like Setting
- Cable Available
- Cardio Room
- Close to Public Transportation
- Copy and Fax Services
- Courtesy Patrol
- Easy Access to Freeways and Shopping
- Garages Available
- Great Neighborhood Schools
- High-speed Internet Access
- On-site Maintenance
- Play Area
- Public Parks Nearby
- Section 8 Welcome
- Single-story Buildings
- Spacious Floor Plans
Apartment Features
- All-electric Kitchen
- Balcony or Patio
- Cable Ready
- Carpeted Floors
- Ceiling Fans
- Deluxe Cabinetry
- Den or Study*
- Dishwasher
- Extra Storage*
- Formal Dining Room
- Large Picturesque Windows
- Linen and Coat Closets
- Loft With Bonus Room*
- Mini Blinds
- Pantry
- Personal Entrances
- Skylights*
- Spectacular Views
- Spiral Staircases
- Tile Flooring*
- Vaulted Ceilings*
- Vertical Blinds
- Walk-in Closets*
- Washer and Dryer In-Home*
- Wood Burning Fireplace
* In Select Apartment Homes
Pet Policy
Pets Welcome Upon Approval. Cats and dogs welcome. Please call our leasing office for details.
Photos
Our Photos
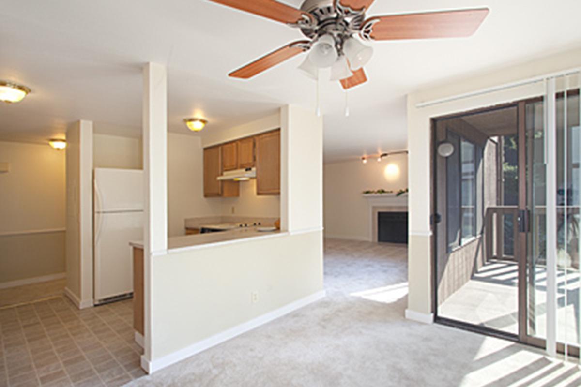
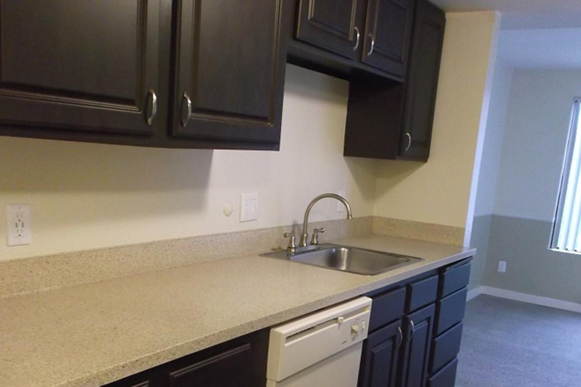
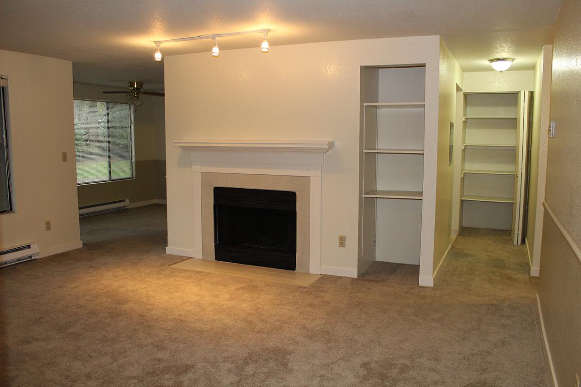
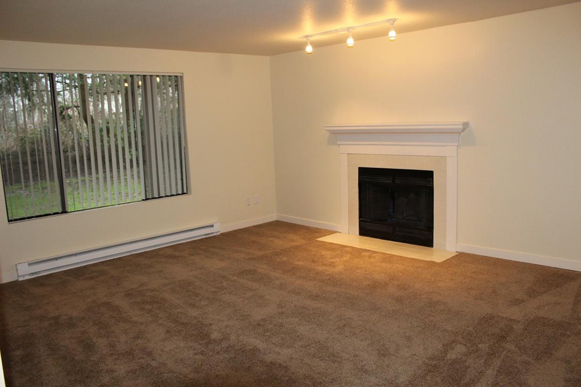
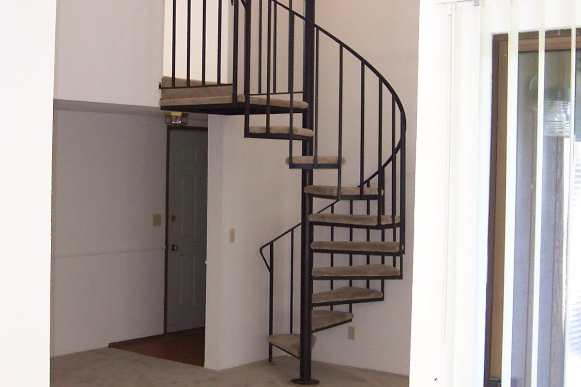
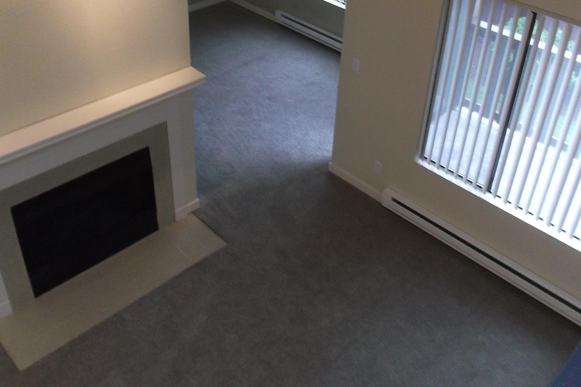
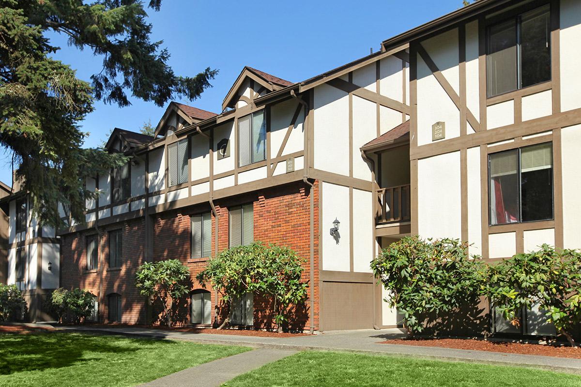
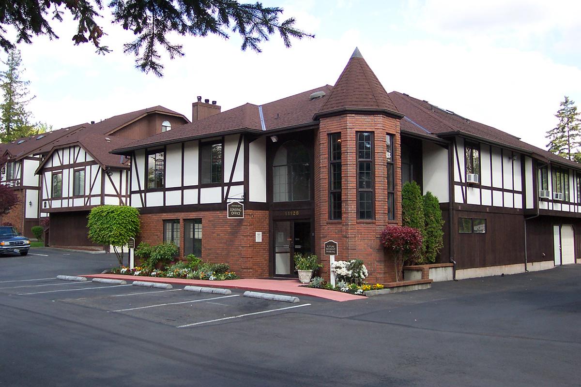
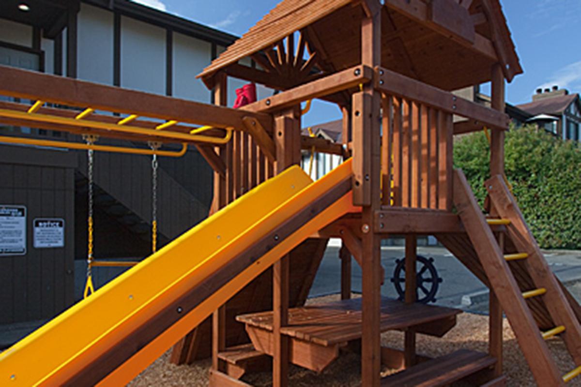
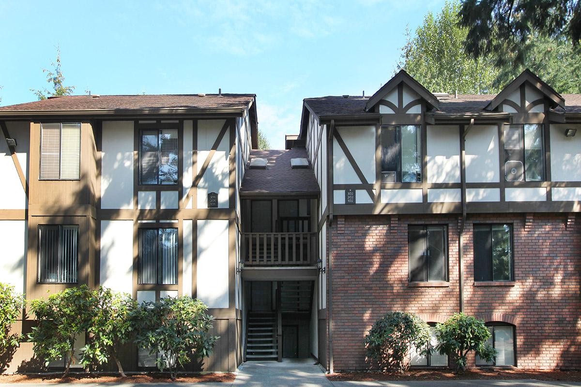
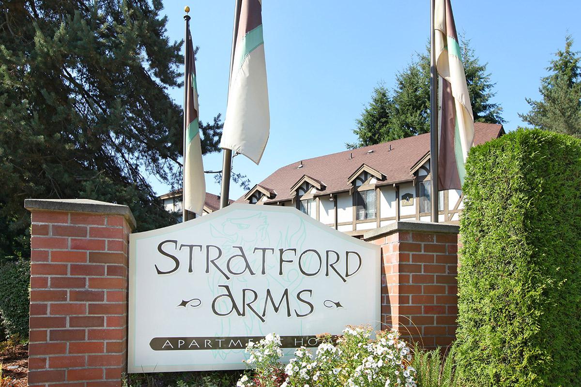
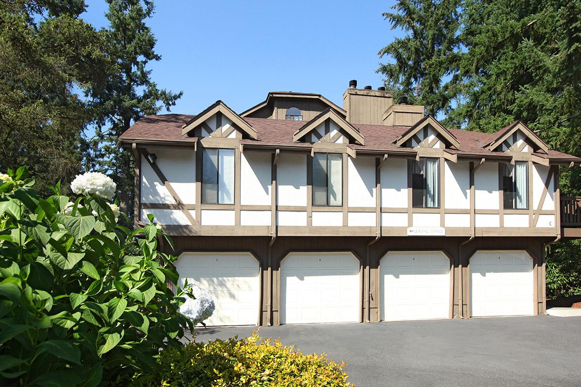
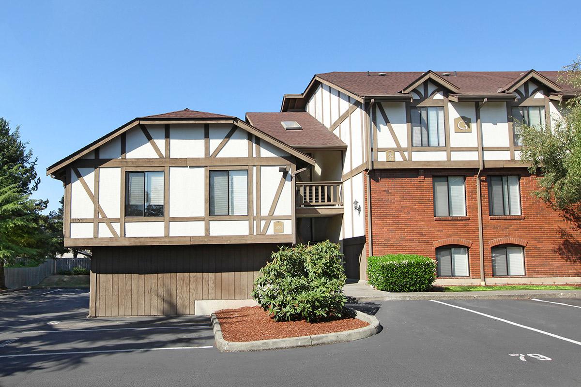
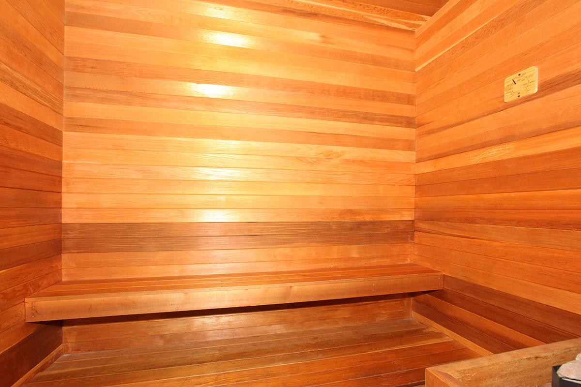
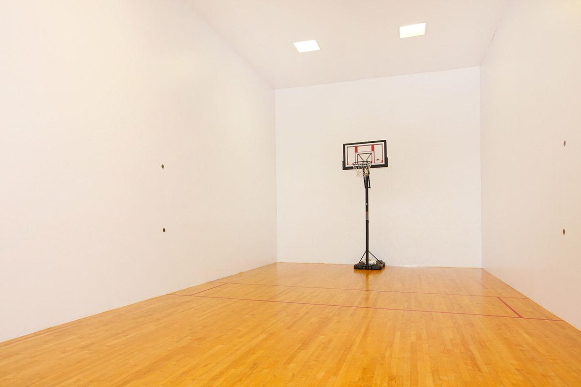
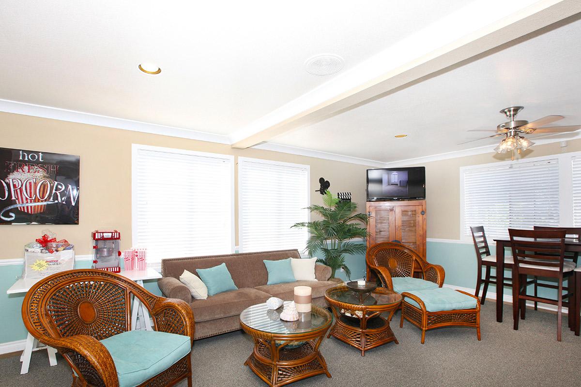
Neighborhood
Points of Interest
Stratford Arms
Located 11126 SE 256th Street Kent, WA 98030Bank
Cinema
Elementary School
Entertainment
Fitness Center
Grocery Store
High School
Hospital
Library
Middle School
Park
Post Office
Preschool
Restaurant
Shopping Center
University
Contact Us
Come in
and say hi
11126 SE 256th Street
Kent,
WA
98030
Phone Number:
253-342-4915
TTY: 711
Fax: 253-852-7751
Office Hours
Monday through Friday: 9:00 AM to 5:00 PM. Saturday and Sunday: Closed.